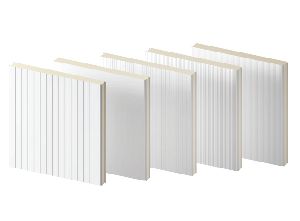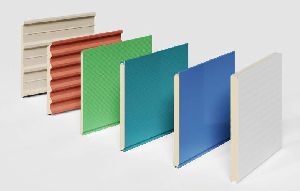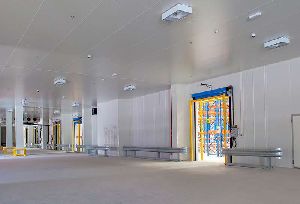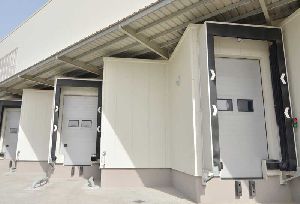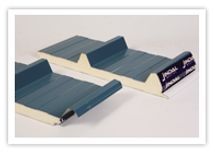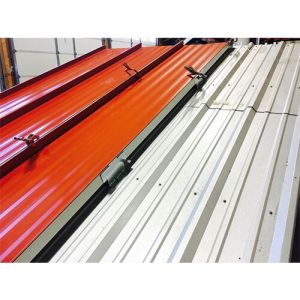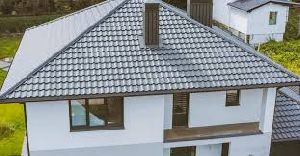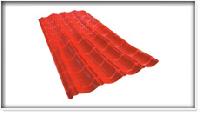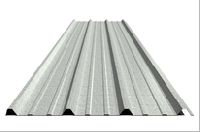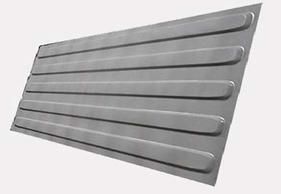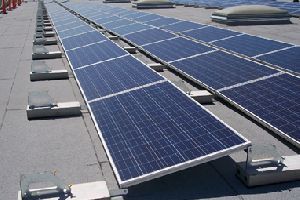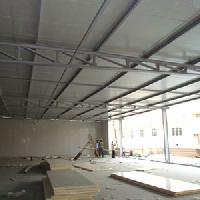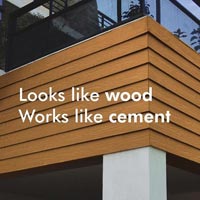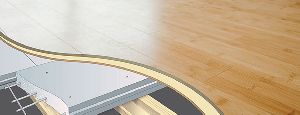Welcome to Emirates Industrial Panel
Emirates Industrial Panel LLC (EIP) was set up in Dubai to meet the demand for quality insulated panels and has established itself as the regional leader in insulated roof, wall and cold store panel systems. EIP has achieved consistent high quality in products and services as evidenced by landmark industrial projects in the MENA region. EIP works closely with the industry regulatory bodies to continuously introduce improved solutions to the market. EIP has been at the forefront of performance based testing and certification for insulated panel products. EIP panels directly contribute to improved building performance criteria including high standards in energy efficiency, fire resistance, air infiltration and environmental impact. EIP provides customized insulated panel solutions to meet customers' objectives. Our sales executives together with our engineering personnel are available to provide solutions for your project requirements.
-

Manager
Emirates Industrial Panel
-

Year of Establishment
2000
-

Primary Business
Supplier
-

Number of Employees
50 - 100
-

Annual Turnover
USD 5 to 10 Million Approx.
